钦州山与中别墅设计
基本信息 / BASIC INFORMATION
——
项目名称 | 钦州【山与中】别墅设计
项目类型 | 别墅设计
项目面积 | 200㎡
设计风格 | 现代
设计定位 | 别墅设计、住宅设计、现代别墅设计
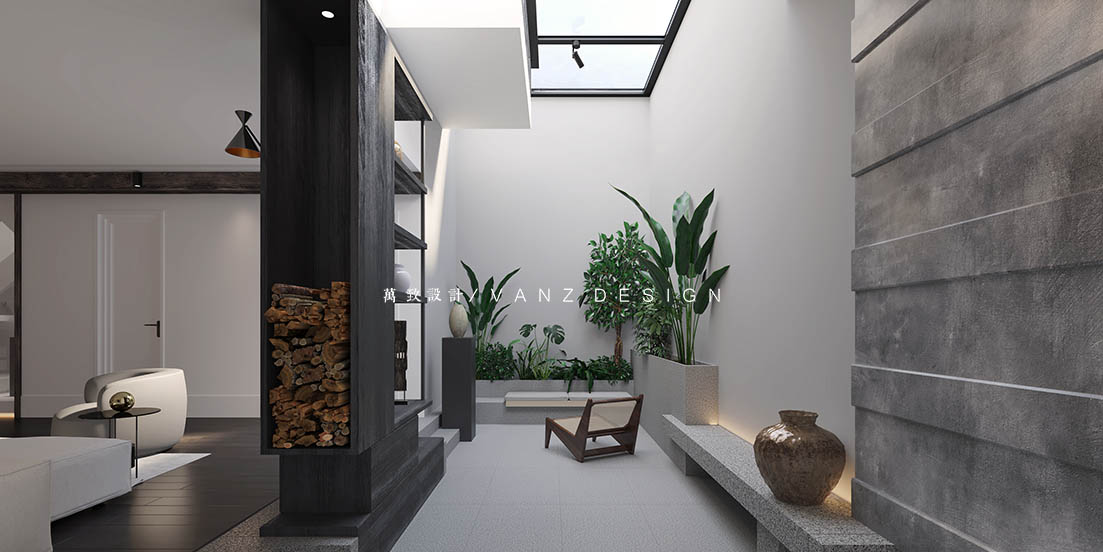
整个空间、设计的动线、静线以生活习惯去改造优化,客厅的大开间设计,映入黑白灰色调的艺术体系。
The whole space, the dynamic and static lines of the design are transformed and optimized by living habits. The large bay design of the living room reflects the art system of black and white and gray tone.
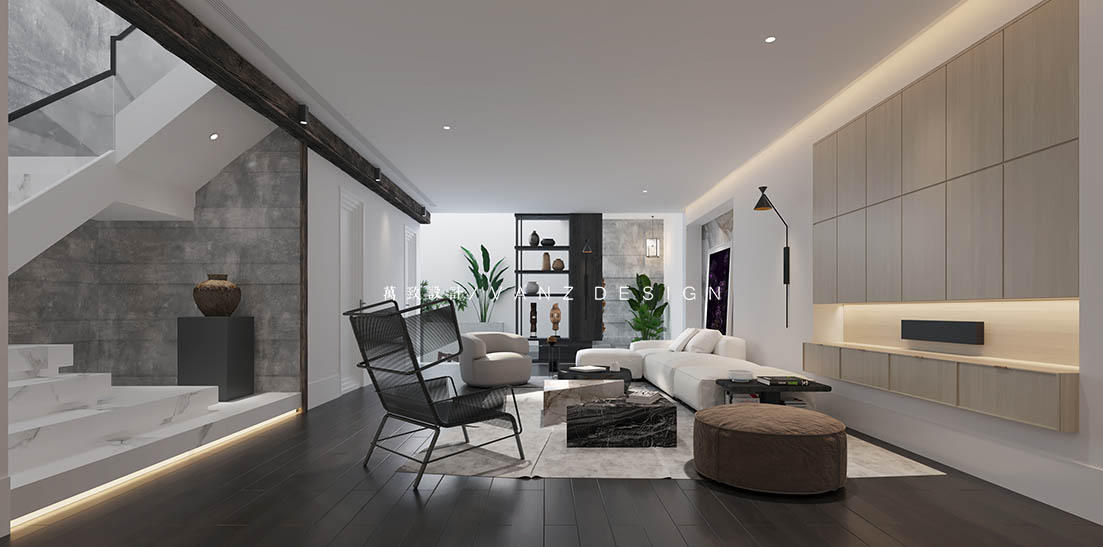
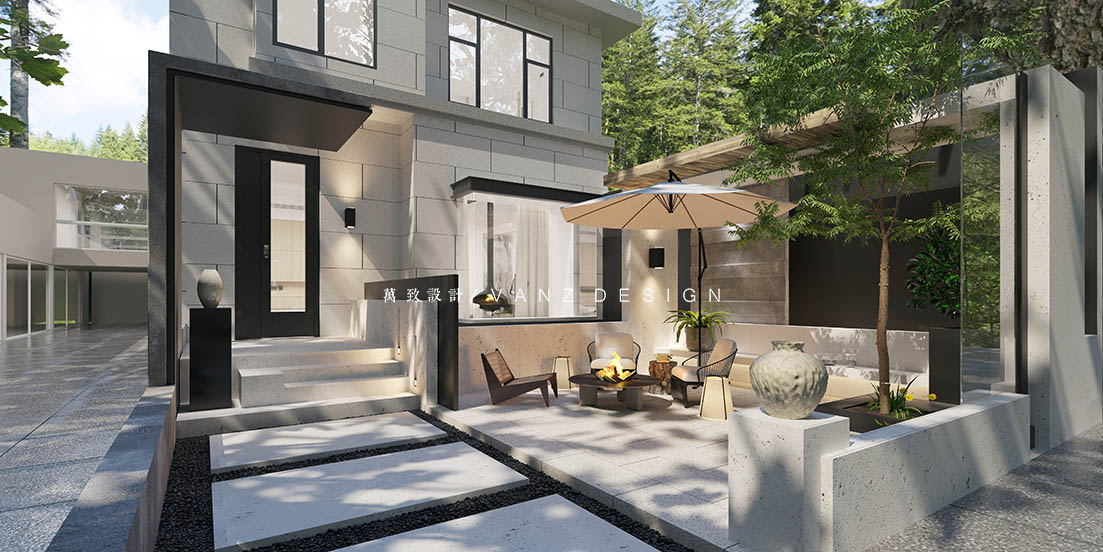
户外区域的设计既体现出休闲又简单的氛围,户外的光影、时节转换都蕴含着美学的想象力和光阴的故事。
The design of outdoor area not only reflects the leisure and simple atmosphere, but also contains the aesthetic imagination and the story of time.
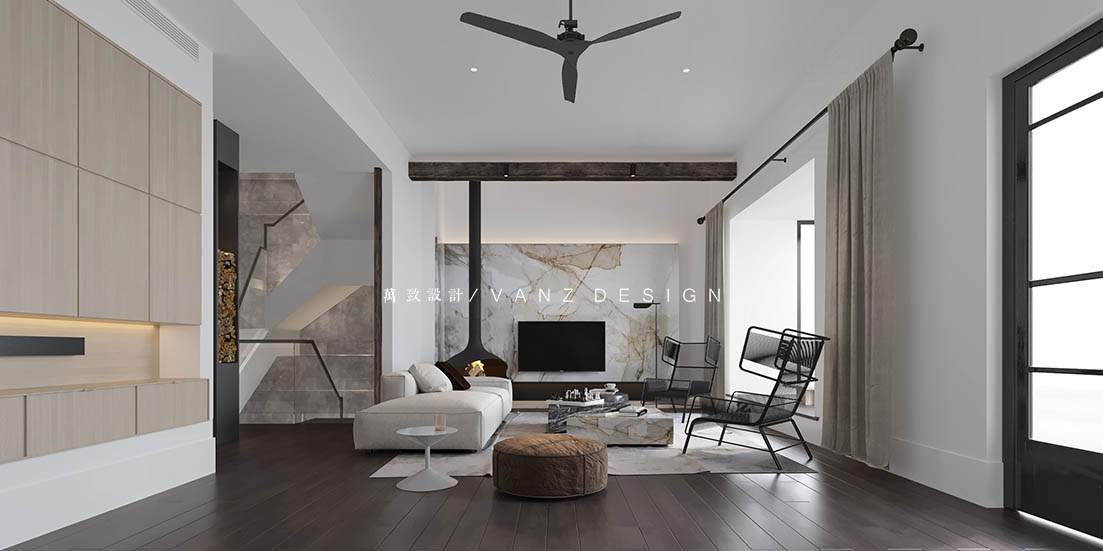
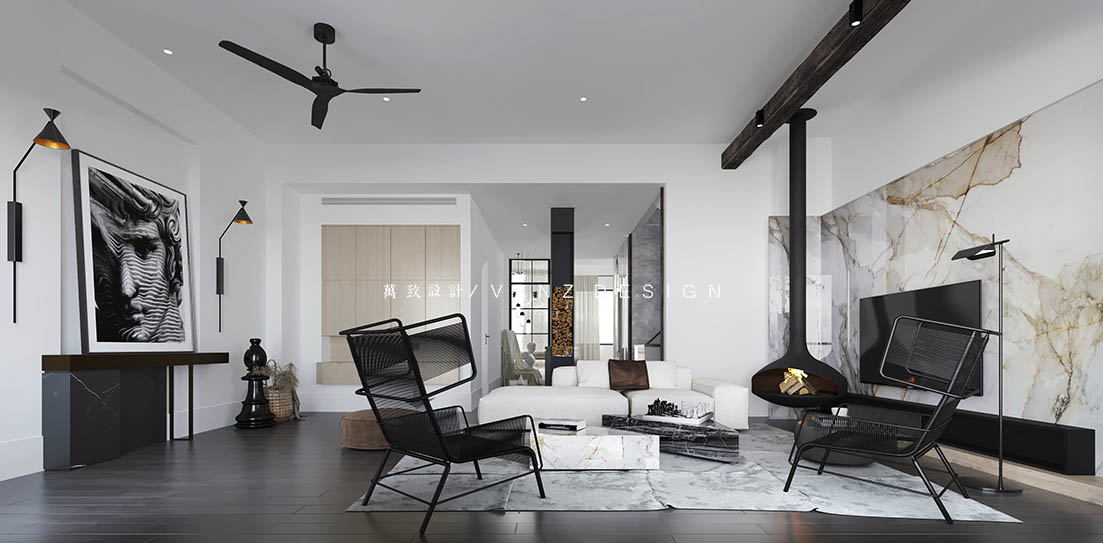
抽象的绘画呼应空间色调的同时更显静谧的气质。摒弃繁杂,构筑生活方式的理性空间,黑白的色系,简约线条,冷淡的铁艺家具赋予了其无限的可能。
Abstract painting echoes the color of space, but at the same time more quiet temperament. Abandon the complex, build a rational space of lifestyle, black and white color, simple lines, cold iron furniture gives it unlimited possibilities.
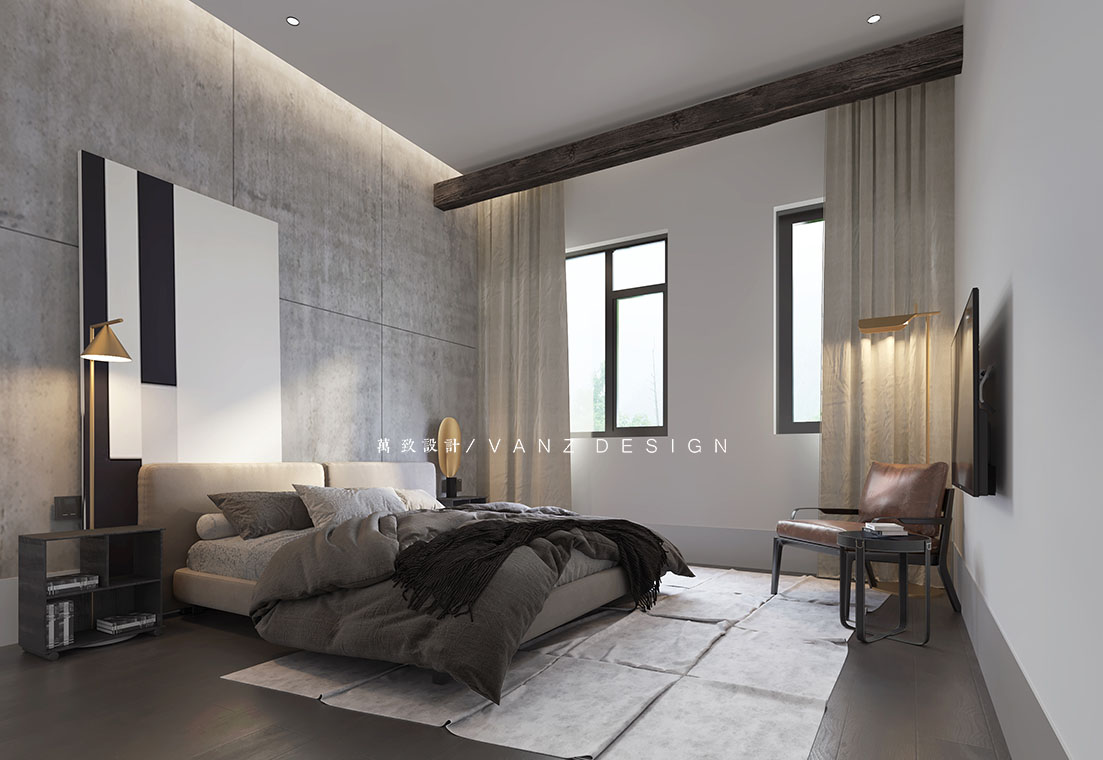
主卧工业风粗犷的背景墙,部分做太高并嵌入灯带,结合木色元素,让空间充满自然舒适的气质,搭配黑色的线灯,整体效果时尚又温馨,营造出一个简洁自然又宁静的休闲睡眠环境。
The rough industrial background wall of the master bedroom, part of which is too high and embedded with light band, combined with wood color elements, makes the space full of natural and comfortable temperament. With black line lights, the overall effect is fashionable and warm, creating a simple, natural and quiet leisure sleeping environment.
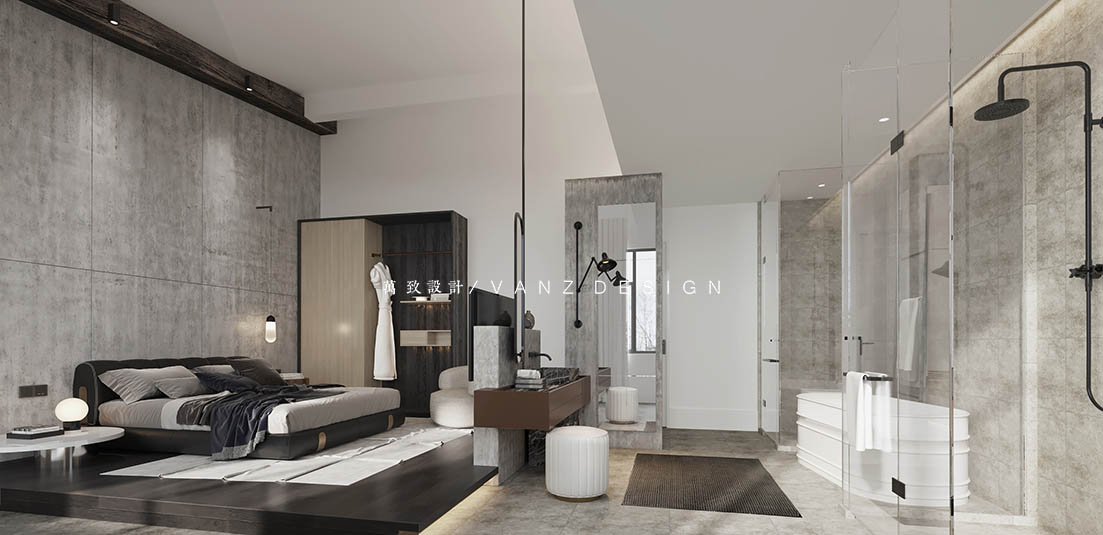
别墅设计 | 住宅设计 | 现代别墅设计
——
-THE END-
Previous Article
Next Article
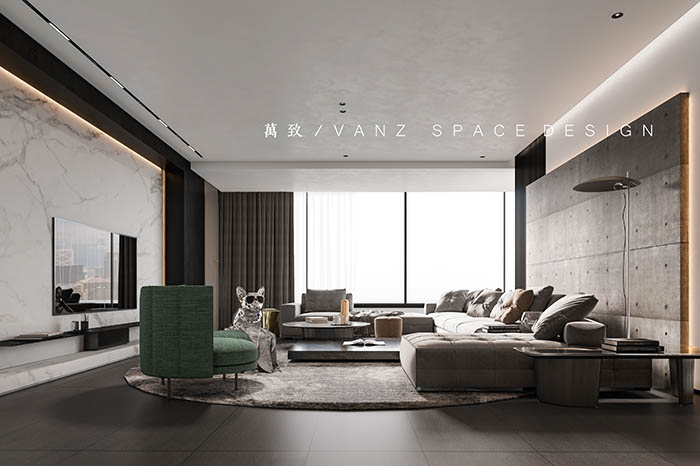
interiors
现代轻奢 | 南宁大唐世家住宅设计
Tang aristocratic family
2022-05-02 2742
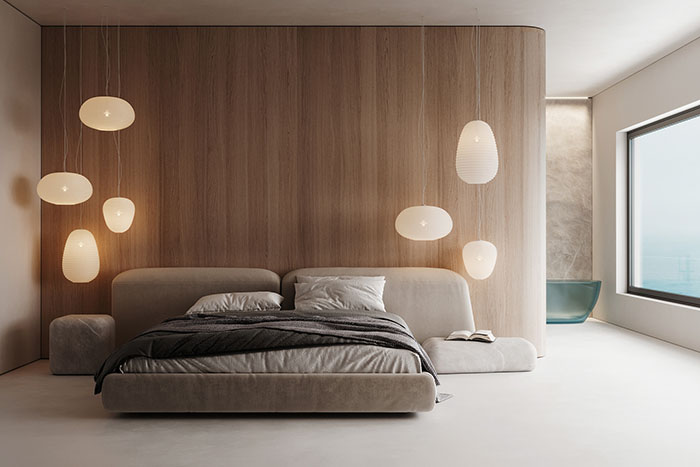
interiors
极简主义住宅设计
Minimalism
2021-05-12 3264
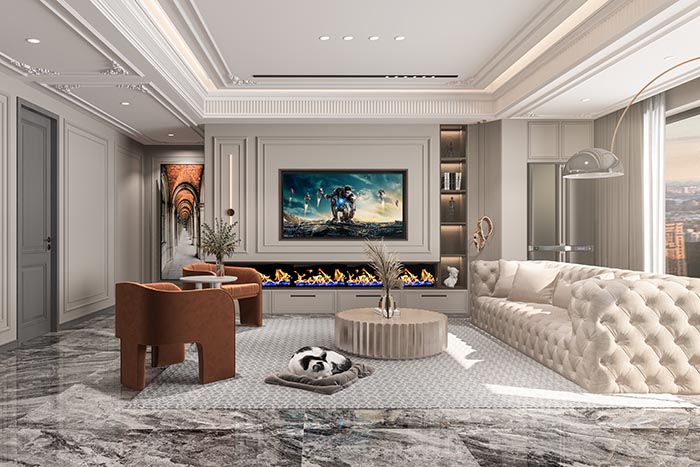
interiors
南宁·华发国宾壹号别墅设计
Villa design
2021-05-11 2969